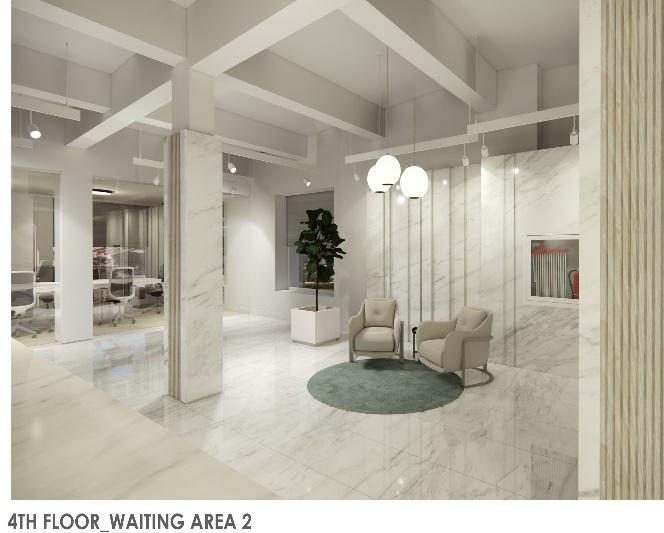top of page

Corporate Headquarters
Main Office: Basement and 4-Floors Corporate Offices
Interior fit-out design for a leading Real Estate Company operating in the downtown Toronto and the GTA. From its present office location in downtown TO, the renovation and renovation of existing and newly renovated office building in Dupont will be the new headquarters of the company. Simple and elegant industrial design for interior is adapted evoking tranquil and business immersive office environment. In collaboration with Concept Qube Interior Design, proposed headquarters is slated to be completed this year.
Freed Development Inc.
Client
Summary
Floor Area:
34358.40sf of Floor Space from Basement to Fourth Floors
Address:
344 Dupont St., Toronto, ON
-
Design
-
Bldg. Permit Drawings
-
Contract Administration
Project Scope

bottom of page








